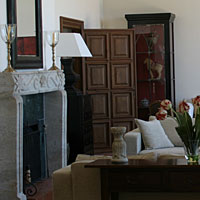Main Hall
The large oak doors open from the courtyard to a hall that is the lower part of a three story tower. The floors are marble tiled. The hall leads to the living room, cloakroom, kitchen, library and upstairs via double marble staircase. [12m x 4m]
The living room is dominated by three floor to ceiling windows with views over the golf courses to the Mediterranean. The double-height ceiling and the two "minstrel galleries" overlooking the sitting room create a spacious and elegant feeling. The living room is decorated with two large sofas and an additional sofa and chairs and fireplace. The art works are abstract oils. [12m x 5m]
